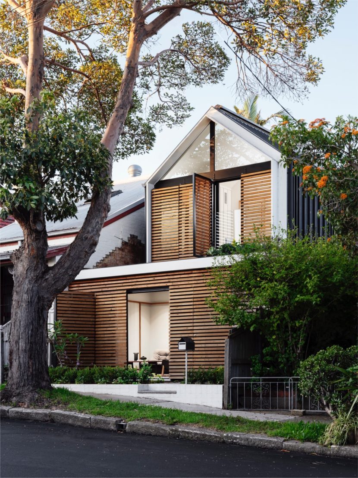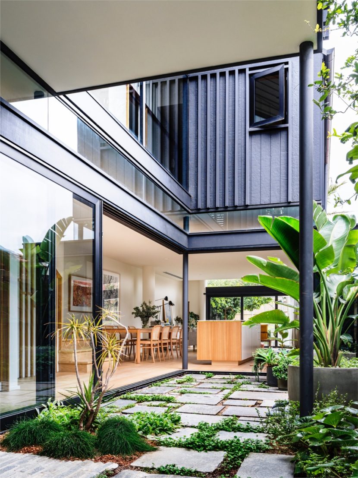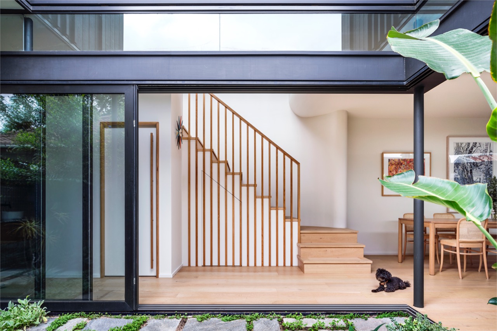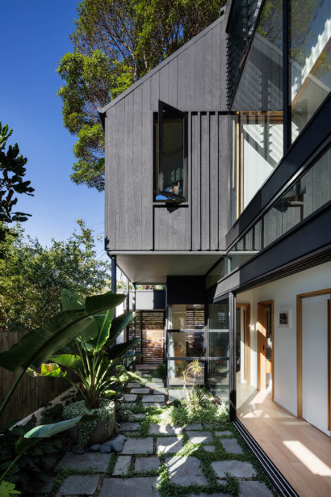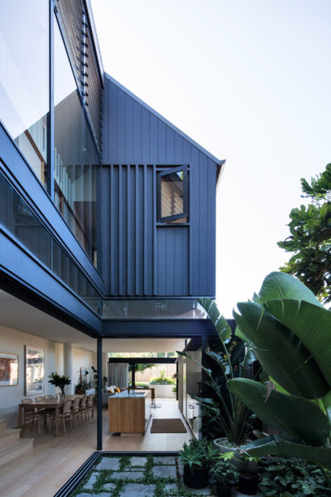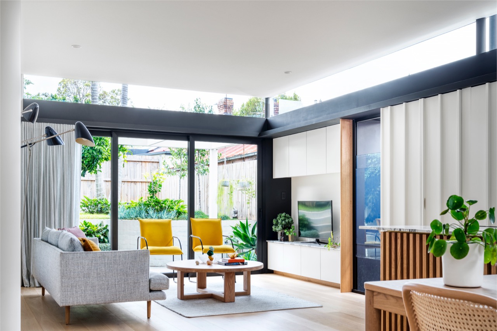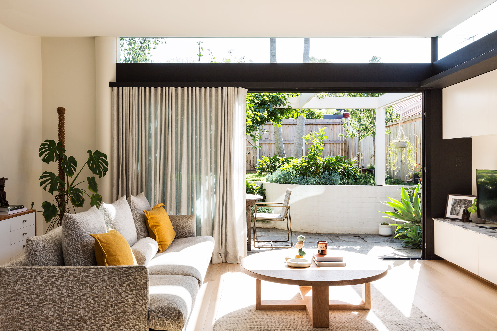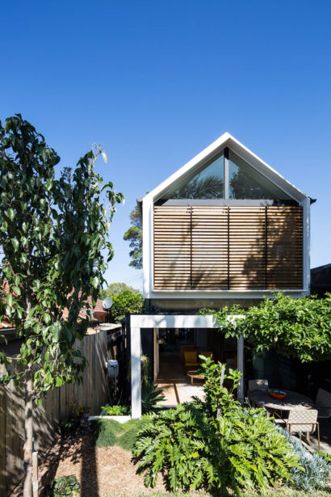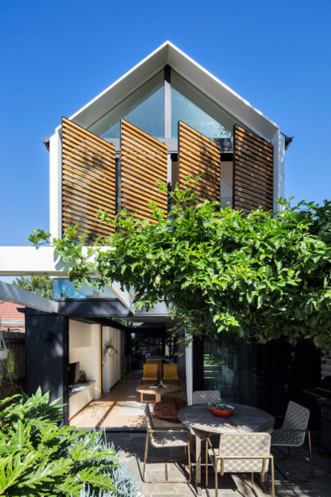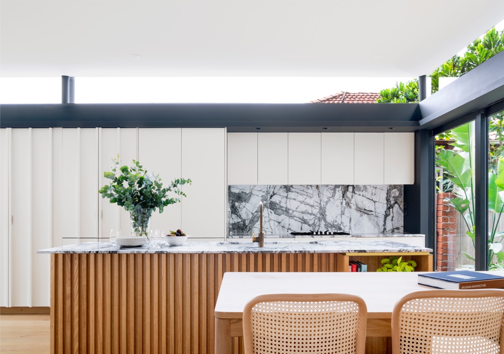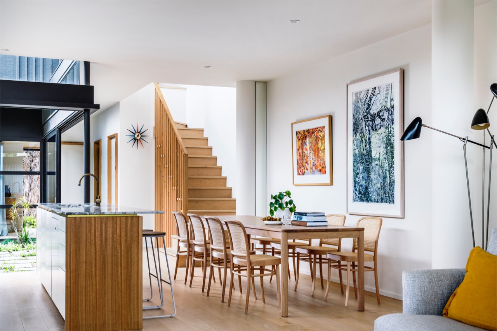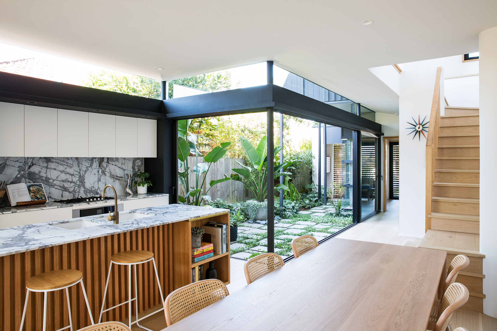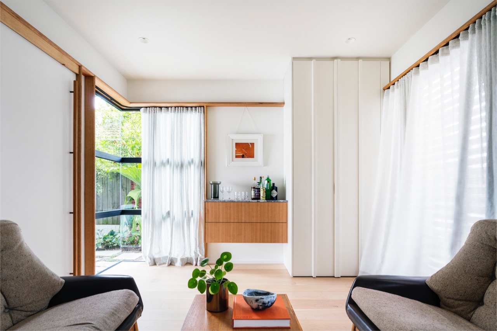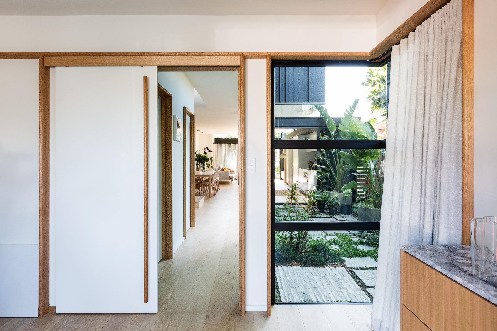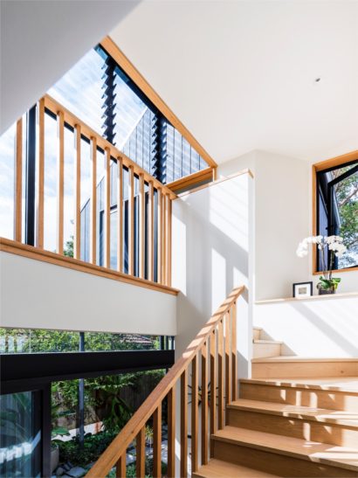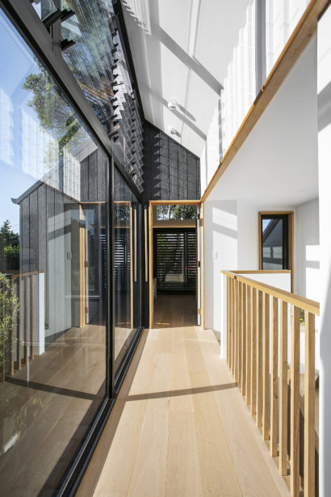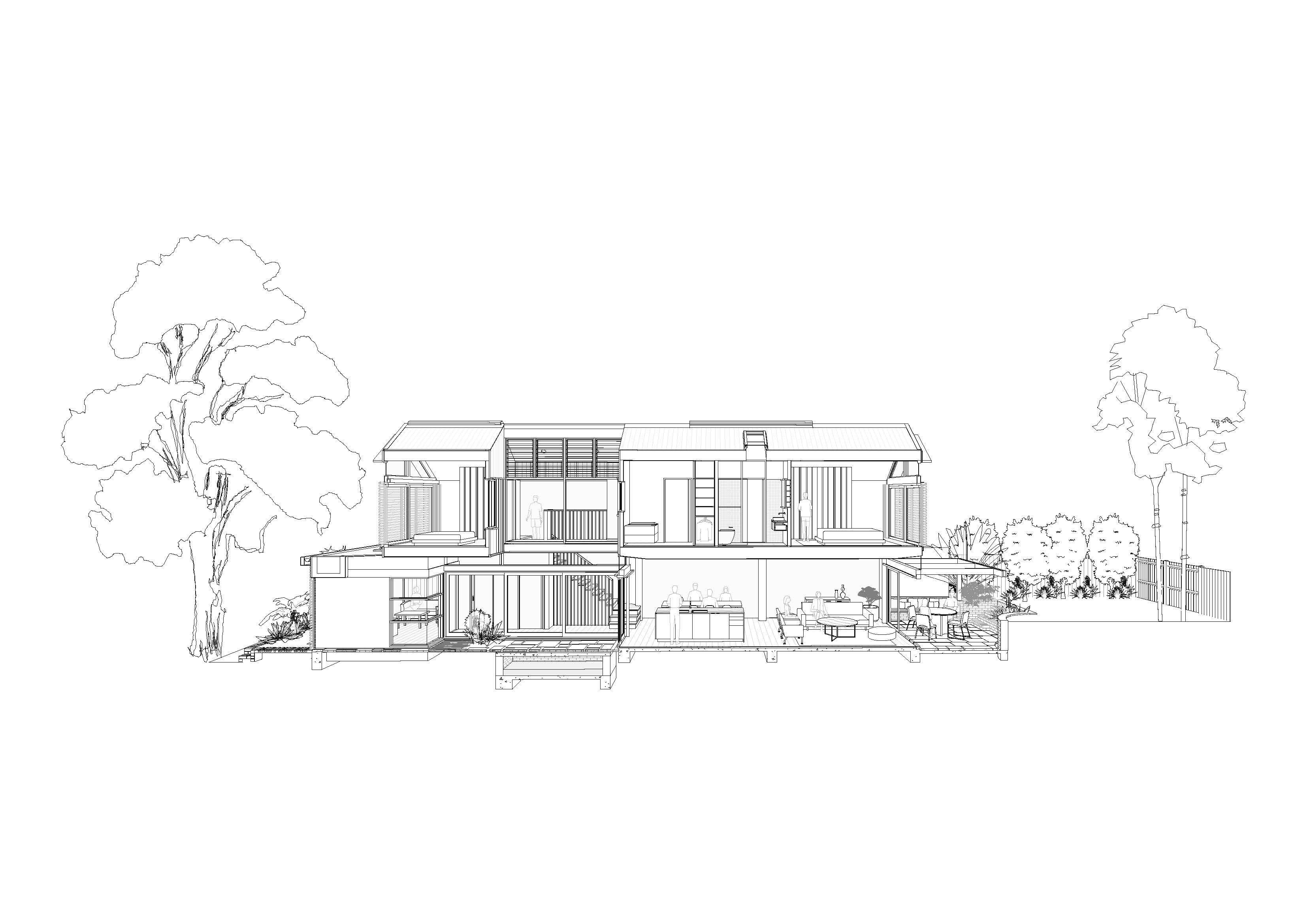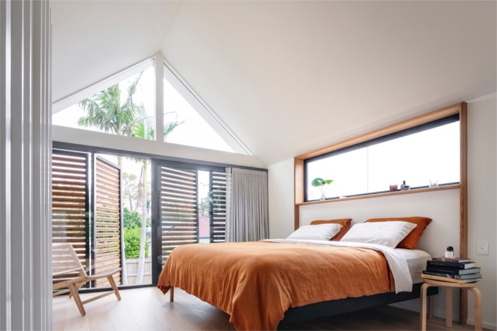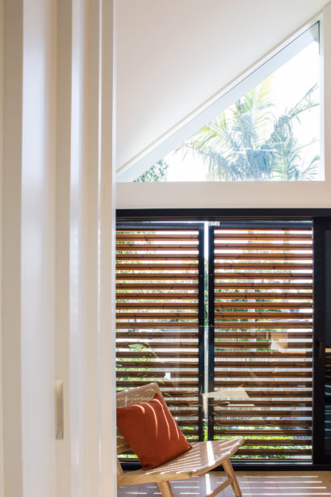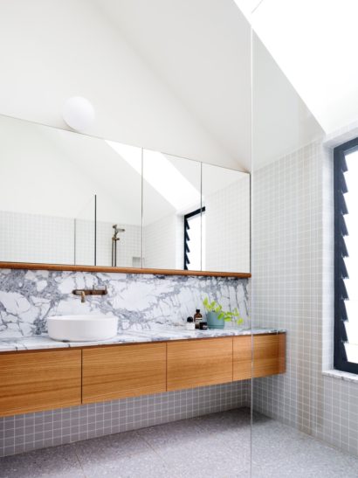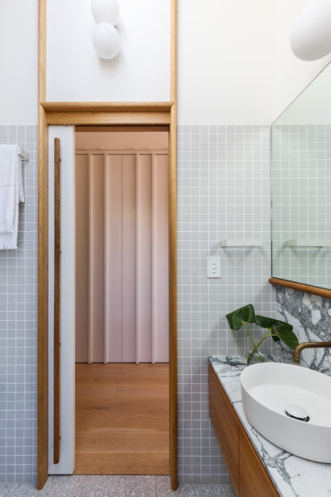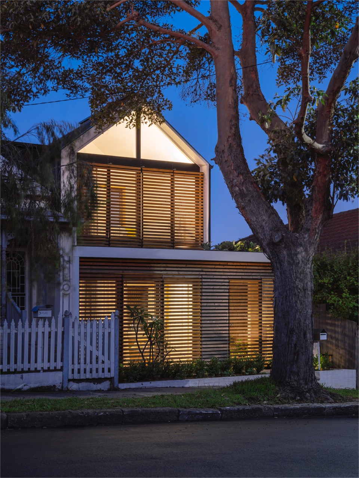LEICHHARDT MACHIYA
Shortlisted for Residential Architecture – Houses (New) – NSW Architecture Awards
Photographer: Justin Alexander & Simon Whitbread
The Leichhardt Machiya house draws inspiration from the Japanese typology of the Machiya townhouse. Applied to the narrow, long site typical of inner west Sydney it offers a variant to the typical ‘gun barrel’ dark terrace houses.
With ambitions of pushing modern living spatial limits and testing the efficiency of smaller housing models; coupled with strict local planning controls and a tight budget, the house works hard to maximise the small.
The ordering principles and architectural elements of the Machiya typology afford the opportunity for a hierarchy of spaces to be created from public zone to private zone through different spatial and garden sequences. With an outdoor courtyard at the heart of the machiya, internal space can be reduced and optimised.
At Leichhardt Machiya, a strong slatted timber screen (Koshi) presents a private facade. However as the veil is lifted and the large bifolding and hinge screen gates open, the front rooms of the house reveal themselves to the street, becoming the working ’semi public’ room of the Machiya, (Misenoma). The brief called for a flexible room integrated into the house, where the owners could potentially operate an office and business; have separate bedroom for rental income; a guest quarters for elderly parents; or a second kids room play space.
The ground floor front room offers all these opportunities with flexibility to open and close to the street whilst always being able to be closed off from the private rear living spaces via the courtyard.
Once through the gated screen you enter the passage garden (Toriniwa). A garden path of stone steppers in a bed of green foliage it appropriates the traditional dark hallway entry in a conventional terrace house to a more pleasant exterior garden experience, while also reducing building fabric and footprint.
The entry passage proceeds to a garden porch which offers undercover everyday access for the inhabitants before arriving at the heart of the house, the courtyard (Tsuboniwa). Experienced as a double height open air garden room, the courtyard functions as a light well and as the lungs of the house. It is an extension of the open plan living area and affords the indoor outdoor connection the clients desired, allowing the landscape to infiltrate the architecture.
The small footprint of the house, at 132m2 responds to the planning controls, but also the clients desire for maximum spatial return for minimal building input. Effectively a semi, a solid wall on the western boundary anchors the building with large operable glass facades to the courtyard, street and rear gardens. It utilises narrow strip windows at a high level to offer abundant natural light and chimney rooftop views, while careful planning of the living space mitigates privacy concerns to neighbouring properties.
At the upper level the gable end forms create a barn like extrusion of bedrooms and bathroom spaces that inhabit the roof space.
The external walls are constructed as a ventilated timber facade with the air cavity continuing up over the roof to vented ridge caps. The central stairwell acts as a vertical flue in the house, drawing air up and out the louvres at the high level of the courtyard.
The machiya offers a traditional model for our modern needs but perhaps more importantly in today’s climate, a way of rethinking urban housing. One where smaller can afford more and use less.
- Completed 2019
- Leichhardt, NSW
- HOUSES

